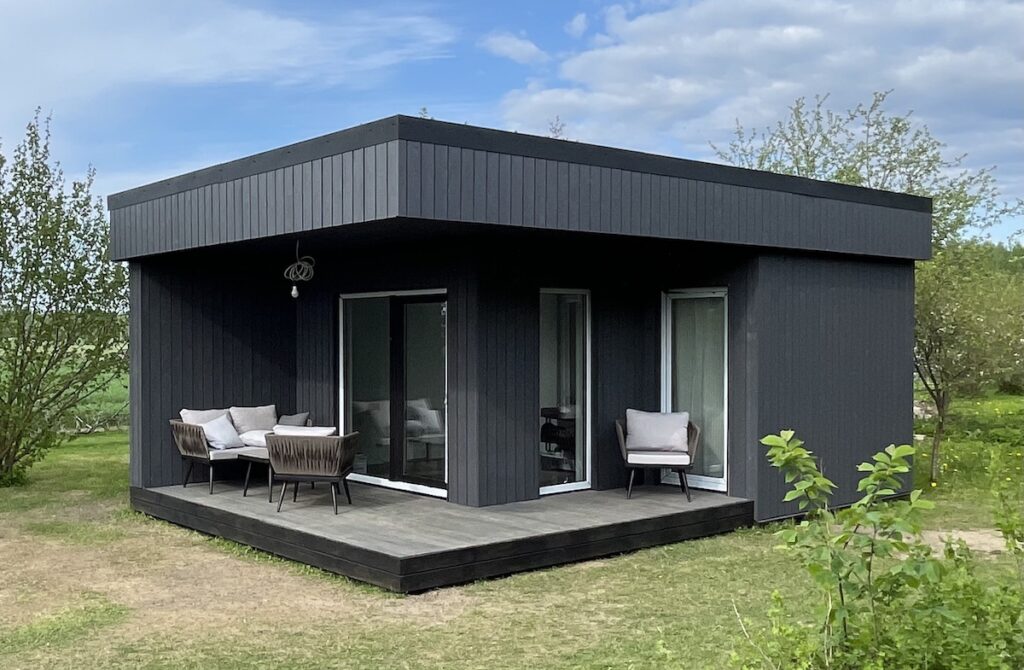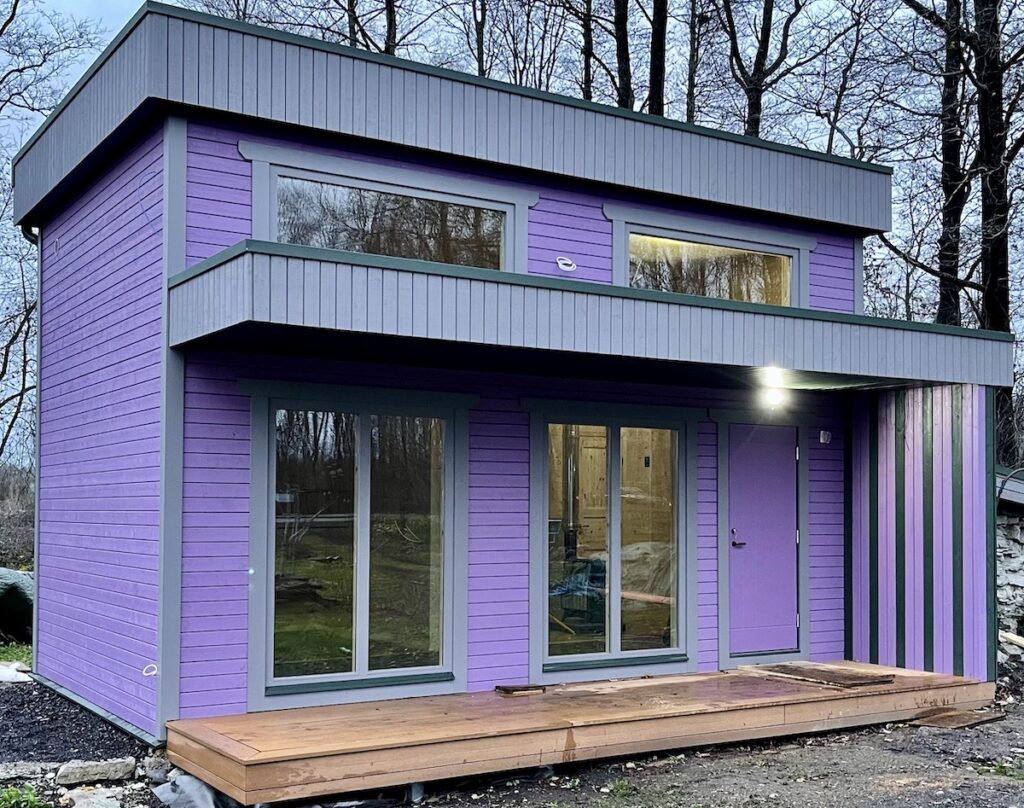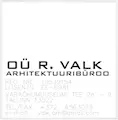Call us: +372 5843 7636
Building a house
HOUSE BUILDING ENERGY EFFICIENT PRIVATE HOUSE
Owning our own house has been a dream of many of us since childhood. To ensure that the house is also beautiful, functional and energy-efficient, it is wise to involve professionals from the start of the process.
Building houses turnkey
Makro Ehitus OÜ offers a complete house building service, starting with design and finishing with interior finishing, custom-made furniture and landscaping. Our aim is to provide complete customer satisfaction from the first consultation to the handover of the keys. Here’s an overview of the service: a turnkey house building service to help you understand the process and our commitment.
House Construction Planning
Successful house building starts with careful planning. At Makro Ehitus OÜ, we start the process with an individual consultation to understand the needs and preferences of your dream home. We will then prepare a detailed quotation, including design, approvals and construction works, together with the necessary materials.
Conclusion of a contract
The quotation will be followed by detailed pre-contractual negotiations, during which we will clarify the content of the quotation and adjust it together with the Contracting Entity to the desired final result. Signature will take place once all the details have been discussed and agreed.
design and application for a building permit
Building houses is a longer process. To start with, we will draw up a design for the house, taking into account the Client’s wishes and needs. Once the project has been approved by the Contracting Authority, we will help you to complete all the necessary bureaucratic processes, including the application for a building permit. We make sure all requirements are met and documentation is in order.
Demolition
If necessary, we will demolish existing buildings to make way for a new house.
Building the foundation
The foundation of any house is a solid foundation. For a detached house, we usually use a tape or slab foundation, which is durable and ensures the stability of the building.
Construction of walls
There are a wide range of options for building walls – mainly using timber frames or different types of stone.
Roof works. Roof insulation
We build the roof frame and install all the necessary technological layers. Roof insulation is very important, and it’s certainly a job that can’t be compromised on – we use the best insulation boards and other materials needed to make the house as energy efficient as possible. Roof tile installation, sheet metal installation, eternite installation, bitumen roofing installation – these are just some of the materials we work with. Finally, a rainwater system, and be sure to direct rainwater away from the house so it doesn’t run under the foundation! For more on roofing, see: Roofing
Insulating the facade. façade works
There are a number of different ways to insulate a façade. Different types of houses also require different insulation work. We use systemic solutions, which may not always be the cheapest solution, but which ensure a warm house, a good indoor climate and long-term structural integrity. Wood cladding installation, cladding plastering, fibre cement board installation, cladding sheet installation, stone cladding installation, lamella brick installation, combined cladding – these are the keywords of our skills and experience. The windows and doors are installed, the plinth and foundation are insulated and finished, and the façade is complete. For more on facades, see: Facades
Installation of communications
Heating system installation: air-to-water, geothermal, gas and other solutions; including installation of underfloor heating pipework.
Ventilation works: we install a smart ventilation system with thermal adjustment, which makes a significant contribution to energy savings and, thanks to various sensors, ensures an extremely pleasant indoor climate.
Electrical work: we have been involved in the installation of extremely complex and interesting systems.
Water and sewerage: we carry out both internal and external works.
Interior works and Finishing
Makro Ehitus OÜ offers a wide range of interior finishing materials and designs. Our aim is to create an interior that suits your taste and lifestyle. Take a look at the gallery of our work and surprise us with interesting wishes!
- Identification of project conditions (indicative)
- Preparation of preliminary cost estimates for design and construction works and agreement with the Contracting Authority
- Design and project coordination with the Contracting Authority and the local authority.
- Preparation of detailed construction cost estimates
- Conclusion of a contract
- Demolition (if necessary)
- Construction
- Finishing and installation work
- Handover of the works to the Contracting Authority and submission of the certificate of occupancy to the municipality.
Site survey
We meet with the Client to get as accurate an idea as possible of what they are thinking about building.
Get a quote
After we have an overview, we will prepare a quote, including any special requests.
Planning the work and sharing information
Before construction starts, the site manager prepares a comprehensive action plan. During the works, the Contracting Authority will be kept informed of the various work processes and will be kept informed of the planned activities.
Handover of works and training
Completed works are handed over to the Contracting Entity. If necessary, training will be provided (heating and ventilation system, parquet maintenance, etc.).


Customer feedback
Soovin Makro Ehitus OÜ meeskonda tänada meeldiva koostöö eest!
Kogu protsess oli väga professionaalne meeldiv, töö kiire ja korralik ning tulemus väga ilus. Noored ja kohusetundlikud tegijad, usaldusväärsed ning tunnevad valdkonda. Projekti õnnestumisel oli väga oluline roll ka kaasaegsete võtete kasutamisel nii kirjavahetuse kui ka kogu dokumentatsiooni (näiteks pankadele esitamiseks jms) korralduses.
Kindlasti julgen soovitada koostööpartneriks! Jäin kogu projektiga väga rahule!

Siiri Sööt /Korteri kapitaalremont/
Oleme teinud Makro Ehitusega koostööd mitmel objektil. Hindan kõrgelt, et nad tõesti kuulavad, mõtlevad vajadusel kaasa, teevad oma tööd kvaliteetselt ja peavad ka tähtaegadest kinni.
Kui tellijana soovin teha midagi pisut keerulisemat, siis nad ei ütle kohe, et see pole võimalik, vaid on nõus kulutama aega, et leida koos parimad lahendused.
Kätlin Palm /Korteri kapitaalremont/
Мы очень довольны ремонтом нашей ванной комнаты, выполненной Makro Ehitus. Вся команда с самого начала и до конца проекта была очень внимательна к деталям, с уважением отнеслась к нашим пожеланиям, а так же давала ценные советы, которые значительно улучшили конечный результат.
Все работы выполнены с отличным качеством. Мы с радостью доверим Makro Ehitus все наши будущее работы по ремонту и строительству.
Антонина и Йонас

Антонина Бабичева /Vannitoa kapitaalremont/
Valisime Makro Ehituse välja, tänu sellele, et taustauuringus tundus ettevõte kõige pädevam olevat.
Makro Ehitus ei olnud kõige odavam, kuid saime aru, et kokkuhoiu pealt kvaliteeti ei saa ja me ei pidanud kahetsema.
Korter renoveeriti nullist, kõik tööd tehti äärmiselt professionaalselt ja mis kõige olulisem kvaliteetselt. Alati olid firma juhid ja töödejuhid meie jaoks olemas, isegi puhkepäevadel sai nendega ühendust, see näitab suhtumist klienti. Kuna olen ise ka tegelenud ehituse ja remondiga, ei tekkinud kordagi tunnet, et keegi teeb mingil etapil haltuurat.
Me kasutasime remondi teenust esmakordselt ja kogemus oli väga meeldiv.
Suured tänud.
Siimo ja Natalia

Siimo ja Natalia /Korteri kapitaalremont/
Meil oli abikaasaga 1 pikaaegne koduga seotud unistus – kaasajastada meile väike, kuid armsaks saanud köök. Pean siinkohal mainima, et unistuste köögile olid meil mitmed kindlad omapoolsed soovid seatud. Öeldakse ju et unistuste nimel tuleb tööd teha ja nii asusimegi otsima firmat, kes suudaks meie kõrgete soovidega unistuse reaalsuseks muuta ehk siis pakkuda terviklahendust.
Ja leidsime Makro Ehituse. Nendega juba esimeses kirjavahetuses tajusime, et nad tõesti hoolivad ja soovivad meid meie unistuse täitumisel oma teadmiste ja kogemusega aidata. Ja nii meie koostöö algaski – kõik oli esimesest hetkest alates kiire ja mugav, kõikide meie soovidega arvestati.
Juba tööprotsessi ajal tundsime, et soovime jagada vahetänusid neile ning kõikidele töötajate tehtud töö osas – kõik kokkulepitud kellaajad tuleku osas jms oli alati väga hästi planeeritud ja sujusid; meid hoiti tööprotsessiga kursis. Ka meie lemmikloom Tessa tänab omaltpoolt kõiki töömehi, kes talle ehituspäeva lõppedes pasteedimaiuse külmkapist andsid!
Teame, et meie köögi kaasajastamine oli väljakutse just oma väikse ruumilahenduse ja meie soovide ühildamise osas, kuid MakroEhitus sai suurepäraselt hakkama. Tänaseks on meie uus köök praktilist kasutamist leidnud poolteist kuud ja oleme väga rahul.
Me oleme väga õnnelikud, et meie uus KÖÖK on valmis… Ammune unistus sai reaalsuseks.
Täname Makro Ehitust ja kogu TEIE TIIMI!!!!! AITÄH!!!!
Lugupidamisega
Reelika ja Tarmo ja Tessa

Reelika Täht /Köögi remont ja köögimööbel terviklahendusena/
Olen väga tänulik Makro Ehitus OÜ professionaalse töö eest.
Makro Ehitus OÜ tegi kapitaalremondi meie korteris Kristiines. Koostöö Makro Ehitusega ladus väga hästi. Oli olemas visioon, kuidas tahaks korterit korda teha, ja ehitusfirma oskas selle hästi ellu viia. Pidevalt anti meile tagasisidet ja nõu, kuidas saada parem tulemus.
Jäime tehtud tööga väga rahule.
Taavi Hõrandi /Korteri kapitaalremont/
Makro Ehitus, see mis Te minu vannitoaga tegite, on mega äge!
Aitäh, et tulite minu mõtega kaasa ja tegite sellest veel parema
lahenduse, kui oleksin osanud soovida. Minu jaoks täiesti super tiim!
Siirad tänud!
Grete Õun /Vannitoa kapitaalremont/
Firma Makro Ehitus OÜ sai valitud oma tööde ja 11+ aasta tegevuse poolest . Suhtlemine oli asjalik ja kiire. Kohapeal olles pakuti ja soovitati erinevaid lahendusi. Igati asjalik firma ja viisakad asjalikud töömehed.
Julgeme oma väikse perega soovitada seda toredat firmat, igale murele leiti lahendus . Töödega ei olnud mitte kordagi venitamist, tehti tööd nagu lubati. Töö kiire ja väga korralik. Suured tänud meie kõigi poolt, meeldiva koostöö eest Kristo, Karmo ja ehitaja. Super tiim !!!!!!!

Tanel Neithal perega /Vannitoa kapitaalremont/
Makro Ehitus OÜ renoveeris nii meie esimese kodu (korter Mustamäel) kui ka praeguse kodu (maja Nõmmel). Tegemist on usaldusväärse ja vastutuleliku koostööpartneriga, kes ei karda väljakutseid. Suhtlus Kristo ja Karmoga on alati olnud meeldiv ja tulemuslik.
Kõige enam hindan nende võimekust ja valmisolekut kaasa mõelda ja pakkuda välja erinevaid lahendusi vastavalt kliendi soovidele ja võimalustele. Tänu suurele kogemustepagasile oskavad nad jagada soovitusi, mille peale klient ise ei pruugi tulla. Seetõttu tundsin algusest peale, et meie kodu renoveerimine on heades kätes. Lisaks tahan kiita töömehi, kes paistsid alati silma erakordse töökuse, hoolikuse, puhtuse ja viisakusega.
Kogu Makro Ehituse meeskond on hingega oma töö juures – seda on näha juba esialgsest hinnapakkumisest, mis on põhjalik ja konkreetne, aga ka loomulikult lõpptulemusest. Tänu nende tööle on meil kaunis kodu ning selle eest jään alati tänulikuks!

Eliise Soome /Maja renoveerimine/
Makro Ehitus OÜ renoveeris 2024. aastal täielikult meie kolmetoalise 60m² korteri (põrandad, laed, seinad, torustik, elektrijuhtmestik, uksed, santehnika jne).
Meie koostöö kulges väga sujuvalt ja professionaalselt kogu protsessi vältel (omavahelised kontaktid, lepingud ja dokumendid, ühistu ja naabritega suhtlemine, koostöö tarnijate ja sisearhitektiga, materjalide valik ja tellimine, tööde teostus, aruandlus, üleandmine jpm.)
Tunnustame kõikidest kokkulepetest ja tähtaegadest kohusetundlikku kinni pidamist, meie soovidega arvestamist, kaasa mõtlemist ning lõpptulemuse laitmatut kvaliteeti.
Kristo ja Karmo näol on tegemist usaldusväärsete ja vastutulelike koostööpartneritega, keda soovitame julgelt teistelegi.
Täname meeldiva koostöö eest!
Madis Vunder perega

Madis Vunder perega /Korteri kapitaalremont/
Makro Ehitus OÜ
Tahan tänada teid suurepärase koostöö eest! Suhtlus oli lihtne, kiire ja professionaalne. Tööde käigus saime häid nõuandeid ja protsess kulges ladusalt. Kogu projekti vältel mõtlesite alati meiega kaasa, tundus nagu teeksite korda enda kodu, mis tekitas meis turvatunde. Töömehed olid kõik väga toredad inimesed ja nende tehtud töö kvaliteet on võrratu. Kõik kokkulepped pidasid paika ja tööd said oodatust isegi varem valmis. Tulemus on imeline!
Ilma ühegi kahtluseta teen teiega edaspidi veel koostööd.

Evelyn Tõnsing /Korteri kapitaalremont/
Makro Ehitus teostas meile 40 aastat vana korteri renoveerimistööd. Alates kõige vana välja lõhkumisest ja lammutamisest ning lõpetades uue seinakella paigaldamisega esikusse.
Juba esimesel kohtumisel objektil Makro Ehituse esindaja Kristo Allveega tekkis usaldust äratav ja asjalik koostöö õhkkond.
Projektijuhi Karmo Allveega oli ääretult lihtne suhelda ja tema head soovitused renoveerimistöödel olid rohkem kui kulda väärt. Absoluutselt kõik lahendused ja ettepanekud kooskõlastati tellijaga enne tööde alustamist. Karmo oli alati täpselt kohal kokku lepitud ajal ja ettevalmistunud objektil käsil olevate tööde tutvustamiseks.
Kõikidele töömeestele/-meistritele annan hindeks 10+. Viisakad, puhtad ja sõbralikud.
Makro Ehitus on usaldusväärne ja kõrge kvaliteediga asjalik ehitusfirma.
Suur aitäh Teile meie uue kodu eest! Parimate soovidega Carmen, Keijo ja Christjan.









